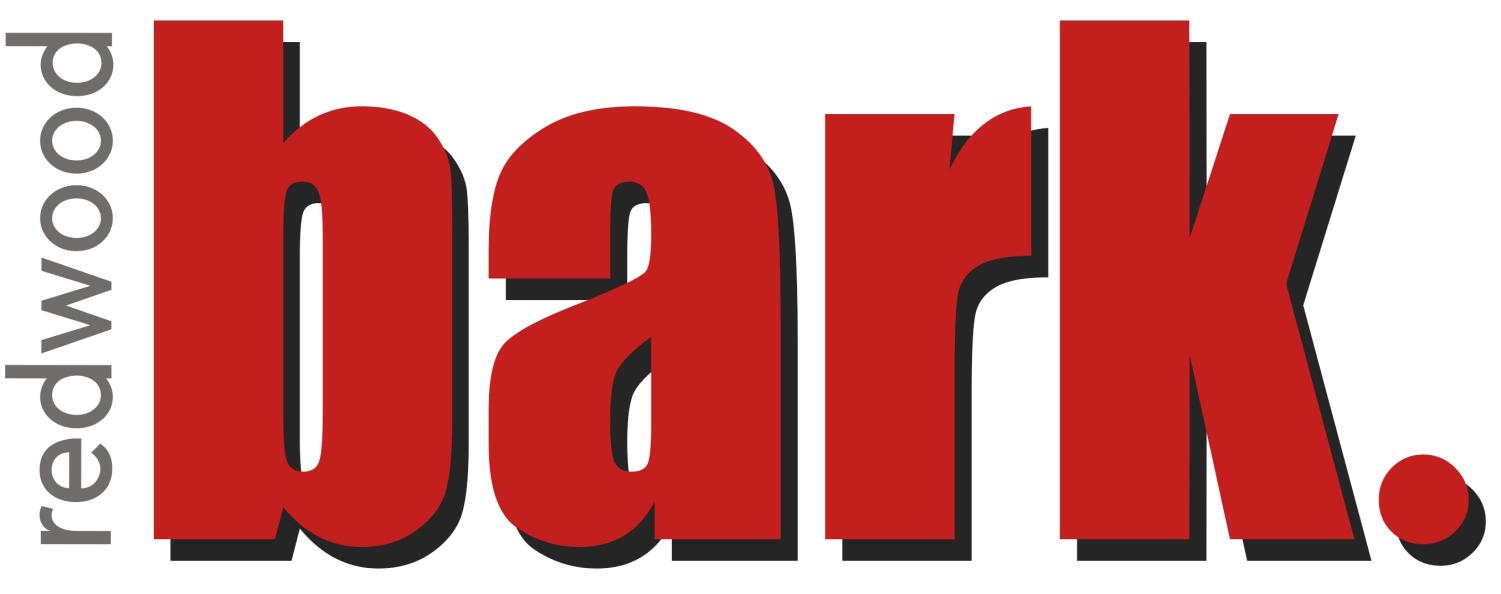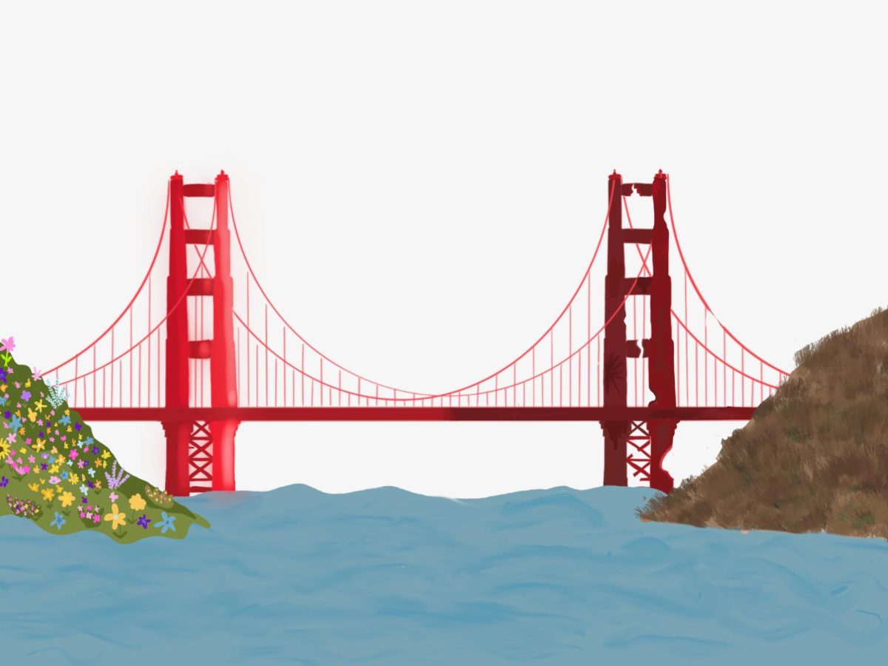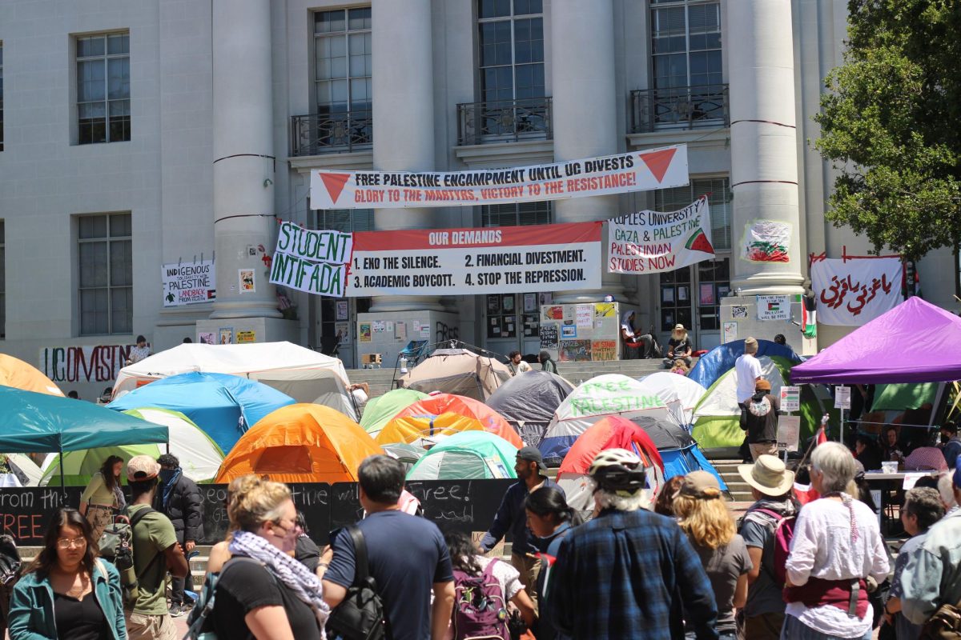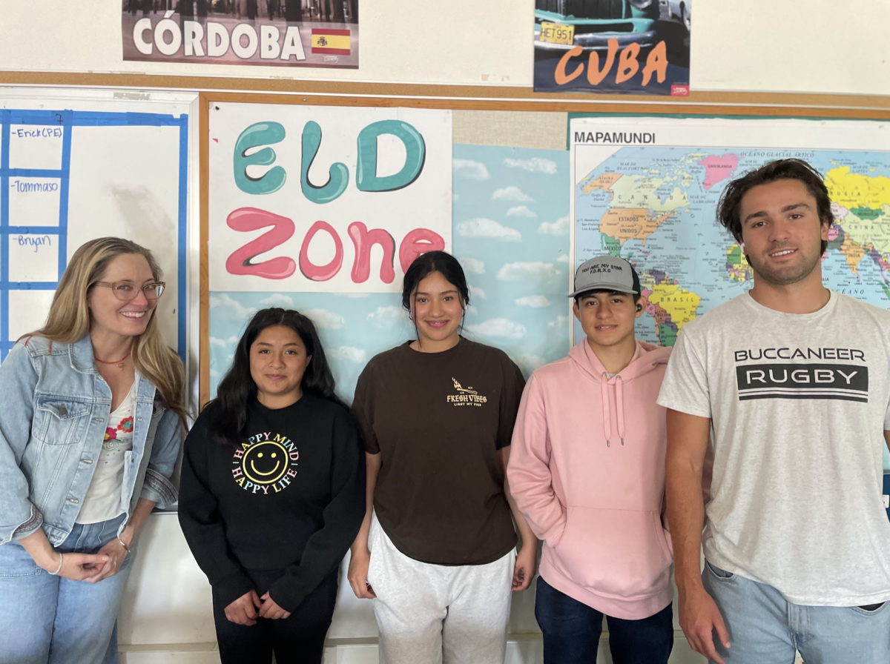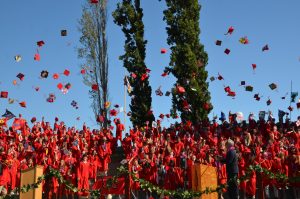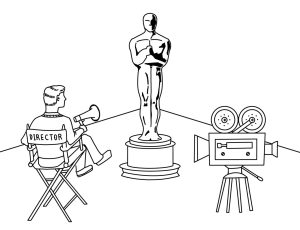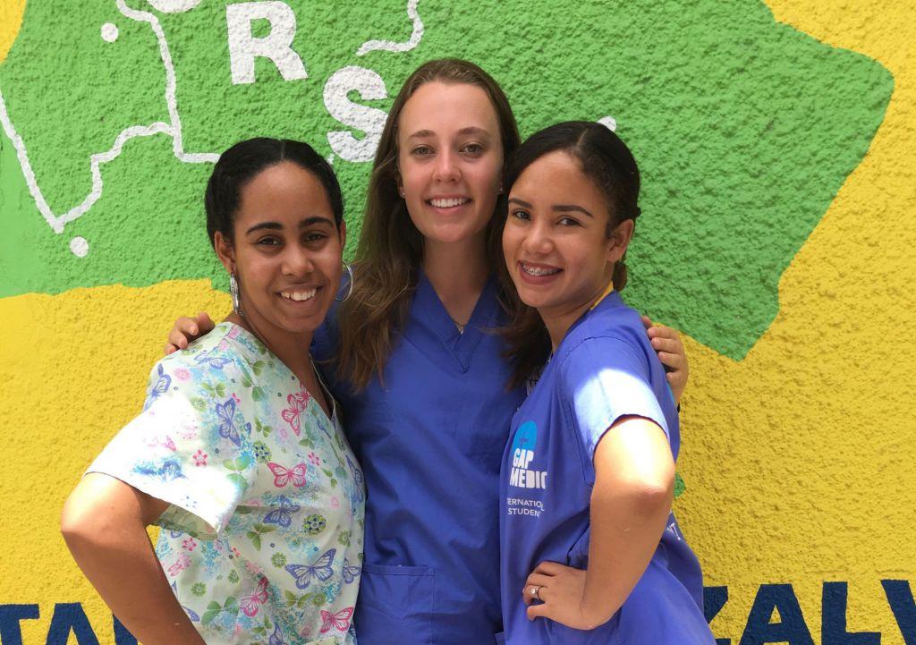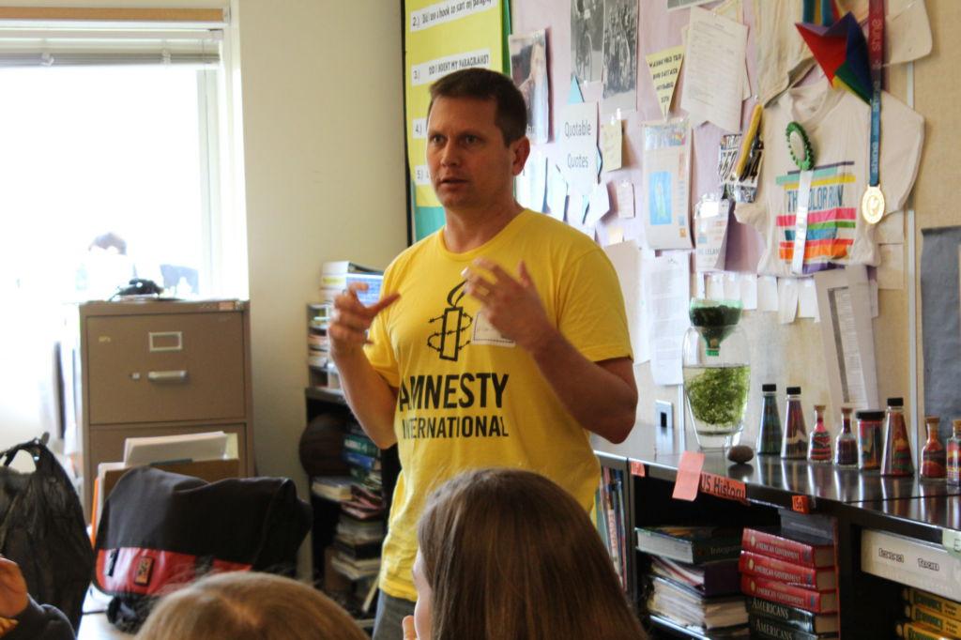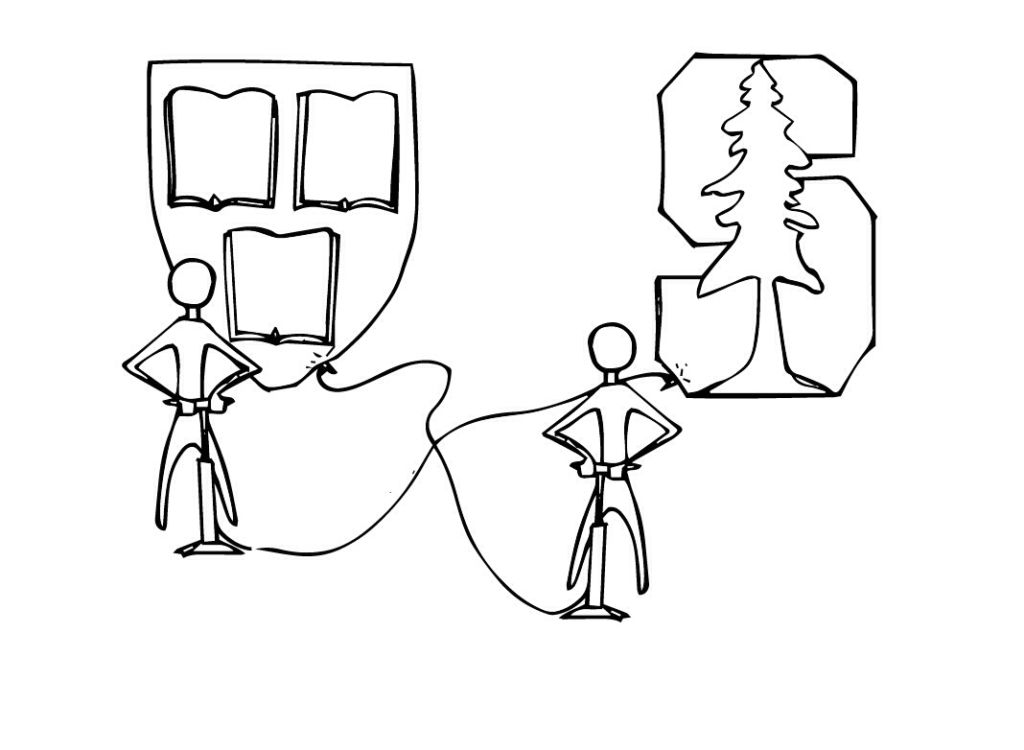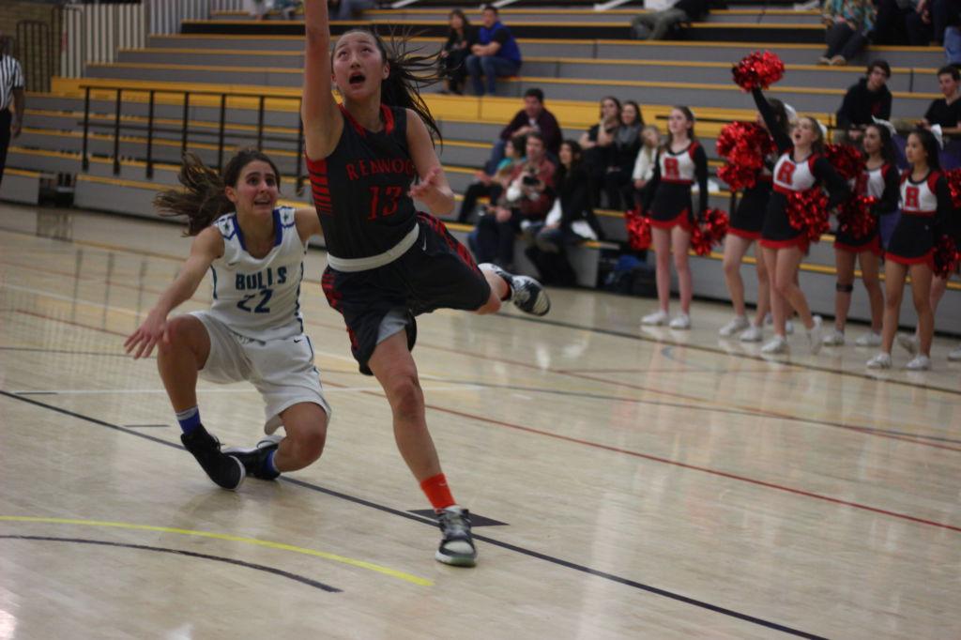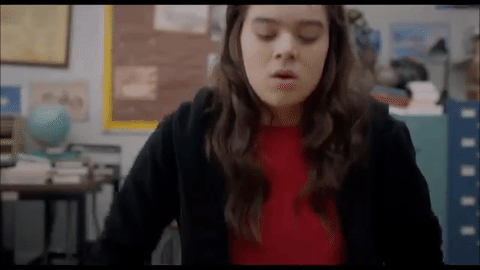
The Larkspur Public Library has always been an icon in downtown Larkspur and, for middle school and high school students, a place to learn and study. However, a new combined library and community center proposed to be built on a 2.43 acre plot of land along Doherty Drive, could be more than the traditional “shhhh” library.
The City of Larkspur has hired the civic achitecture group, Group 4 Architechture, to handle the construction of this new library-community center. Yesterday, Group 4 hosted its second community meeting to receive feedback from the public on general plans and layouts.
The project, known as the Rose Garden Community Facilities Parcel (RGCFP), was proposed by the city because of a lack of space in the current Larkspur Library, which also shares its building with City Hall, but it has evolved into more than just a solution for an overcrowded building. Group 4 seeks to make the community center a vibrant destination for residents of Larkspur, a social hub of learning and recreation.
David Schnee of Group 4 said that community input is critical in the process of designing a public facility for a city.

“Each one of our projects is unique,” Schnee said. “They reflect and celebrate the values of the community.”
Local residents gathered at the Hall Middle School gym yesterday to give Group 4 feedback on several layout plans and ideas, casting votes for the plans that they supported. There were presentations all throughout the afternoon and a formal meeting at night.
“There’s a lot of enthusiasm growing for a combined community center,” Schnee said.
The current plans include spaces that would satisfy a variety of needs, including a large multipurpose room (which could host large parties, weddings or school fundraisers), café, technology room (with desktop computers and hook-up spaces for laptops), group study space, quiet reading room, fitness room, separate children and teen “hang-out” spaces, and a modern library space, which would allow users to browse books in a spacious environment. There would also be open space around the building.
“The biggest challenge is to get the word out to everyone in the community to recognize that they have opportunities to participate in this very important project because it is the last new civic parcel that may ever be improved in Larkspur,” Schnee said. “The planning work that we’re doing now is going to shape this town for generations to come.”
Group 4 is working with a city-appointed committee of local residents in the process of planning and making decisions. It is known as the Ad Hoc Committee and consists of 15 voting members and 10 non-voting members.
“They are great,” Schnee said. “They really roll up the sleeves, get great dialogue going, ask tough questions, represent a diverse range of views, and are dedicated to making a great project. They are a thrill to work with.”
Group 4 and the Ad Hoc Committee have already received a significant amount of input from the public, and the majority of it has been overwhelmingly positive.

Spaces for teen studying and recreation are critical given the close proximity to Redwood, Hall, Tamiscal, San Andreas, St. Patrick’s, and Marin Catholic, Schnee said. Several members of the Hall Middle School student council were in attendance at yesterday’s meeting giving feedback, and Group 4 will meet with the superintendants of many local schools Monday in an educators’ focus group.
Sustainability is also a project focus, as it is with all Group 4 projects, and according to Schnee, the spot is optimal for the utilization of solar energy. They intend to use solar to satisfy at least part of the power needs of the building.
Group 4 has worked on many Bay Area community spaces, including the sustainable and award-winning community center at Pickleweed Park in the Canal District of San Rafael, a project that may be a source of inspiration for the RGCFP.
In terms of funding, Schnee said it has yet to be determined how funds will be raised for the projects. Group 4 is in the process of narrowing down project plans and projecting costs for each.
The next public meeting will be held on January 17 at the Hall Middle School gym and is open to all members of the community. The city hopes to announce finalized plans by April 2013.
